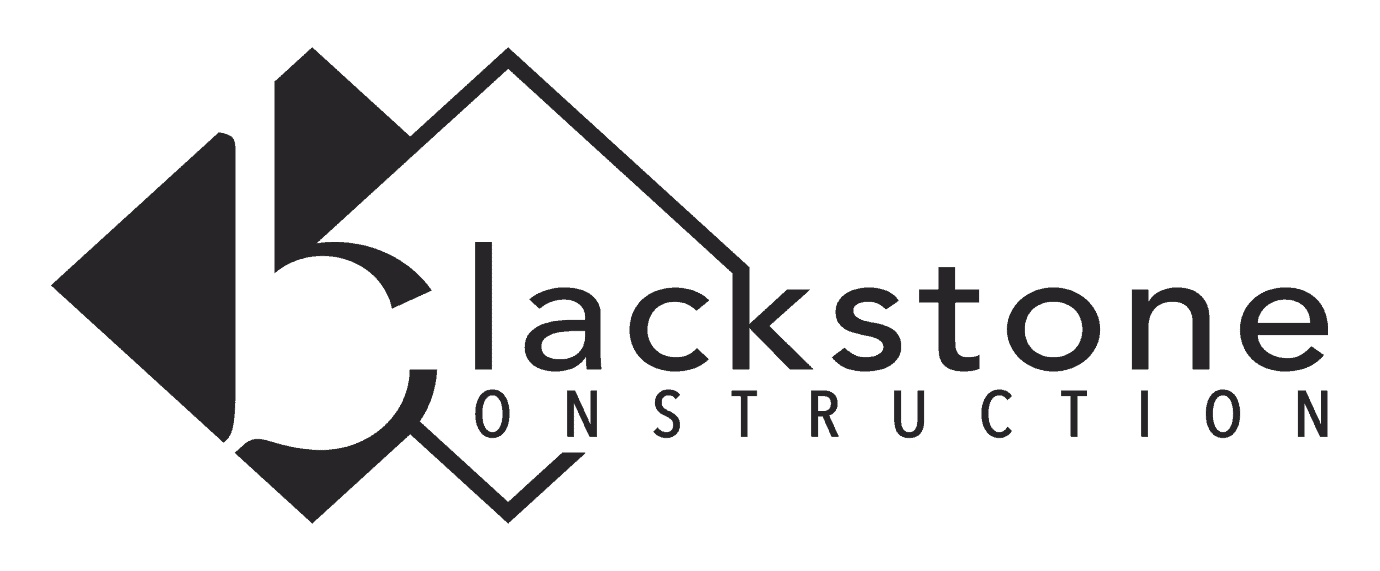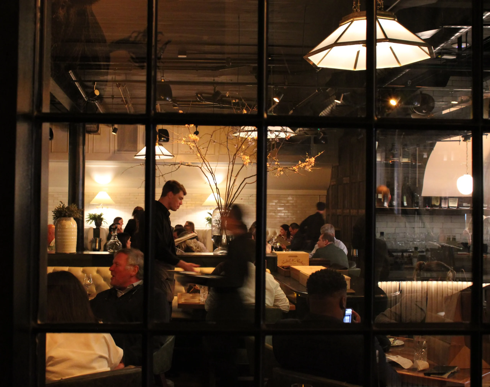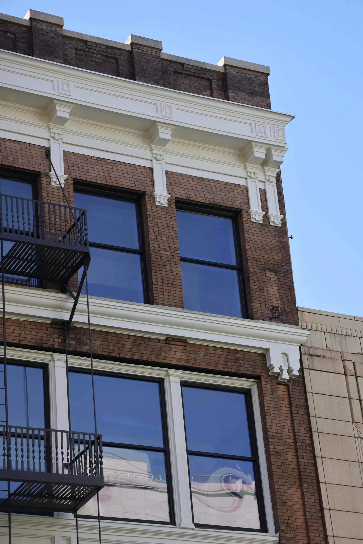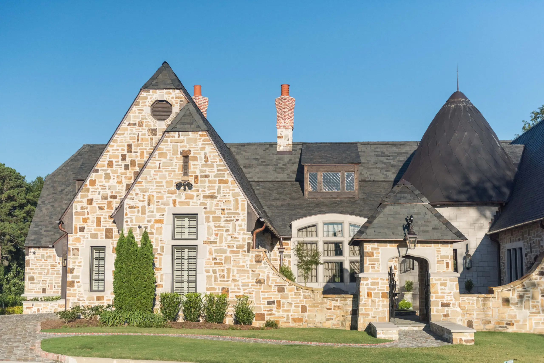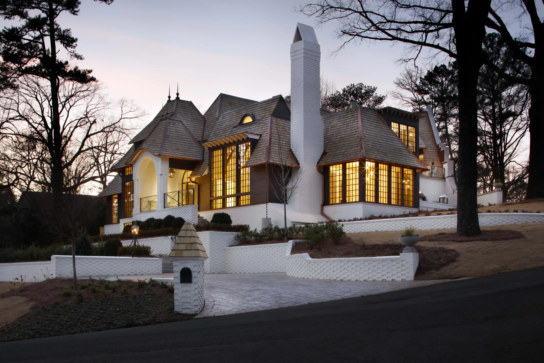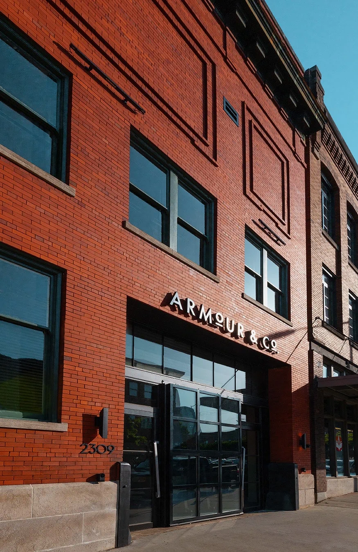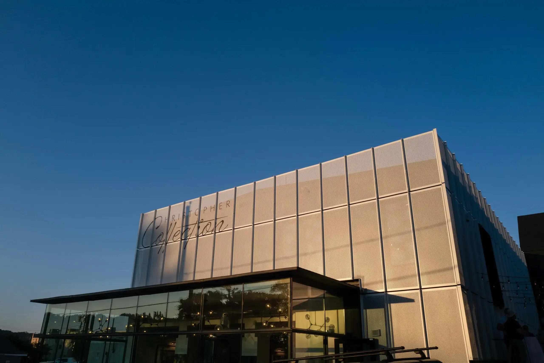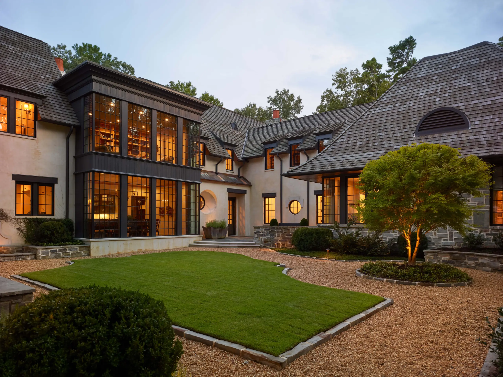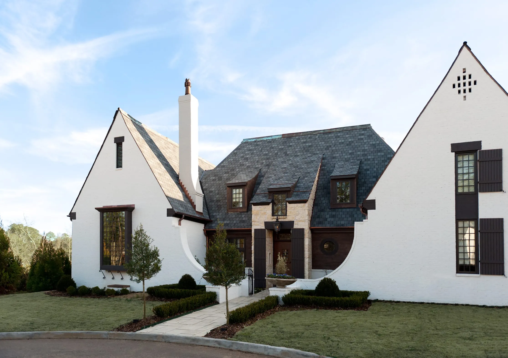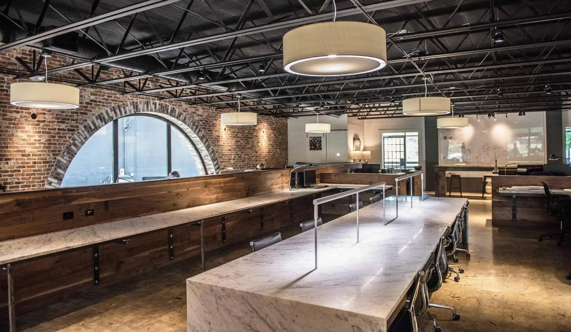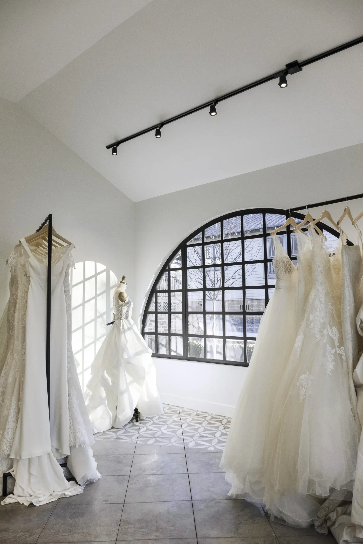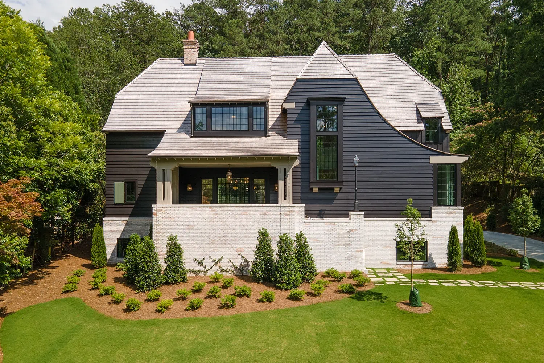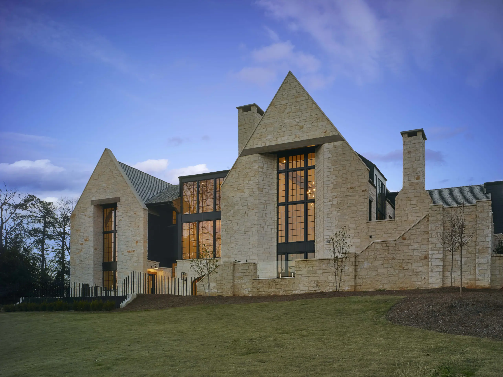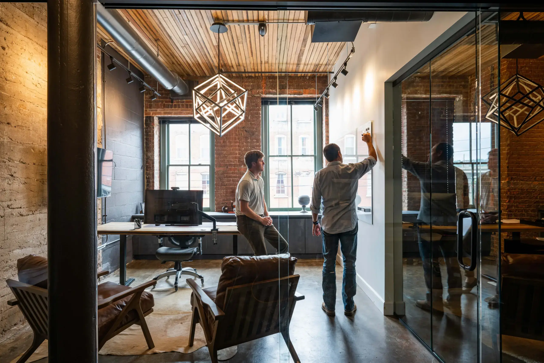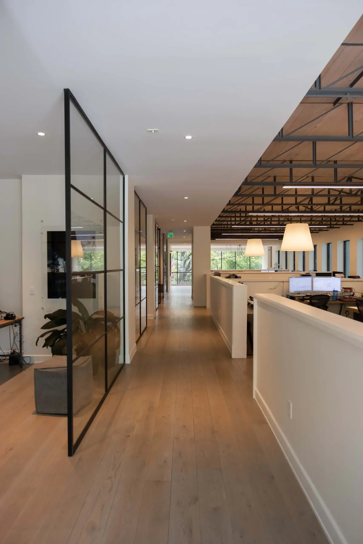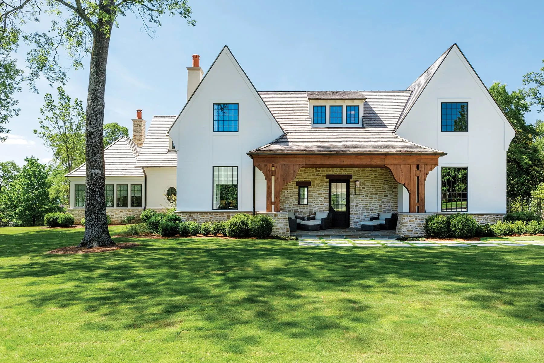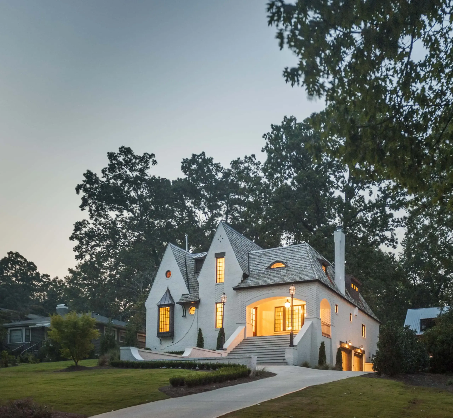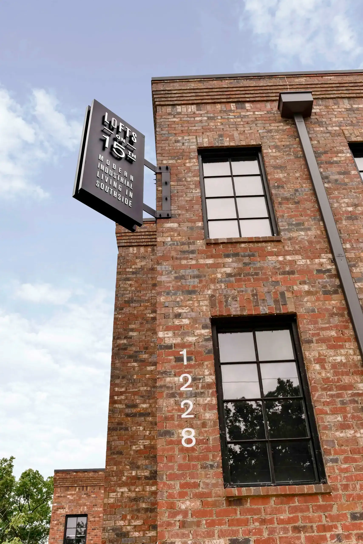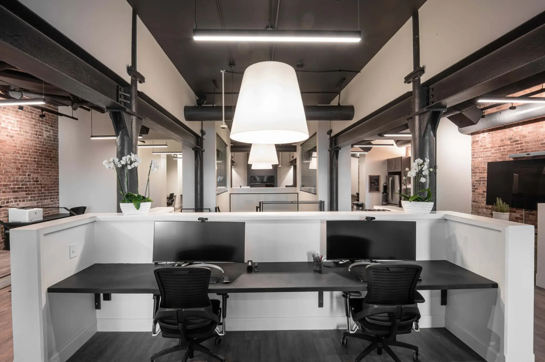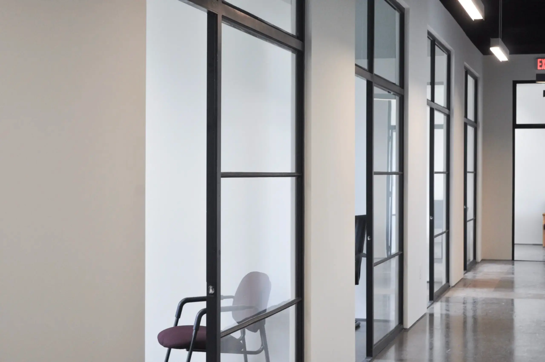Our Portfolio
Featured Project
Armour & Co.
The building was originally put into service at the turn of the twentieth century. Armour & Company owned and operated the building as a meat-packing facility for about 50 years as of 1951, but for the past 20 years the building has remained vacant. The roof had caved in, all the wood had rotted, and many walls had fallen in. It was an extensive process to build in creative ways as the building didn’t allow access for modern heavy machinery to remove all the debris. We utilized existing timber and brick by carefully culling and cleaning each piece to reintroduce as many original materials as possible into the final design. A unique challenge we faced on the exterior was bringing new elements to compliment the existing.
Armour & Co. is home to twenty apartments, two custom office spaces, and will soon have a completed speakeasy, restaurant, and coffee shop. Each of these spaces create a vibrant community where people can have coffee in the morning, dinner and drinks at night, and retire to their apartment.
